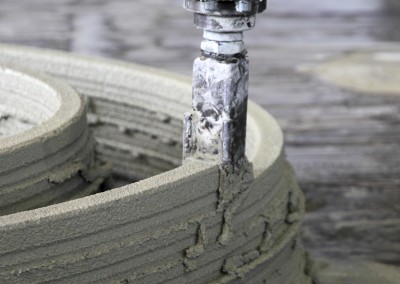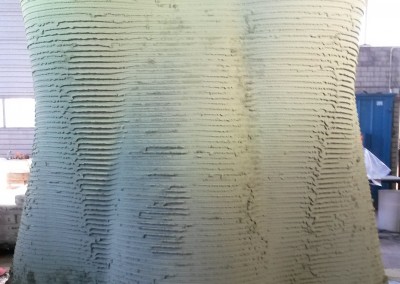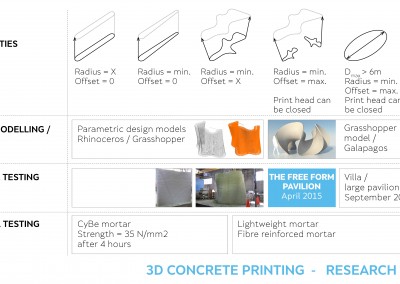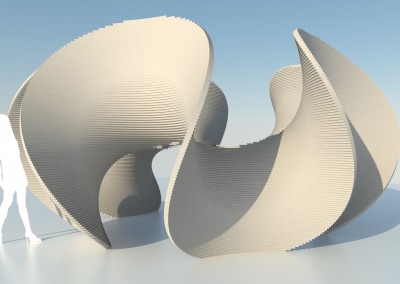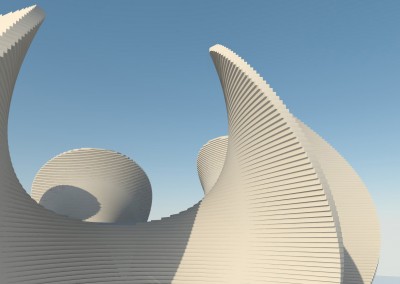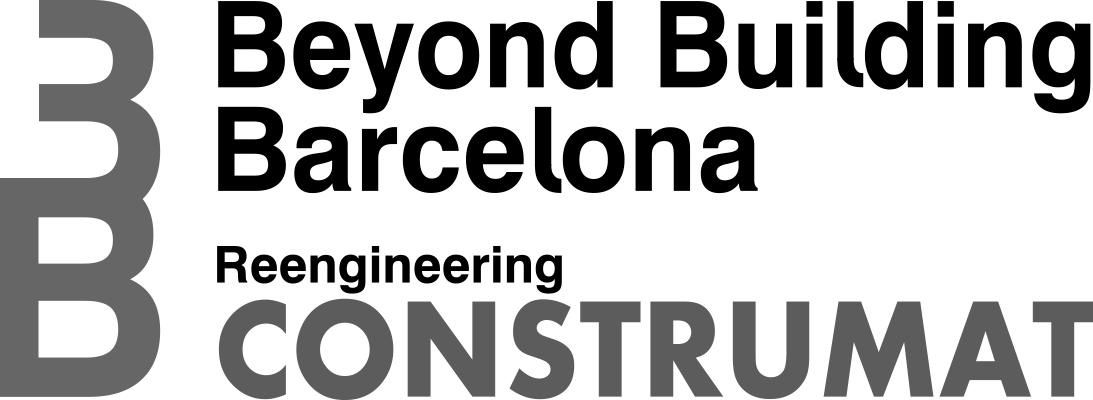BEYOND | call for projects
ENTRY #10 | the free form pavilion
Project Brief
The Free Form Pavilion is one of the projects arising out of the research into creating a methodology to construct concrete structures by means of 3Dprinting. The research is primarily based on the construction method of 3Dprinting in concrete with all its facets; using innovative mortars and additives, robotic manufacturing techniques and responsive design all interwoven in a research setup based on feedback loops. Every enhancement in material properties is fed into the responsive design model to create complicated geometries that form the basis for new material testing. The research has come to a point that complex three dimensional structures can be printed in a very short time.
The project leader of The Free Form Pavilion is Berry Hendriks. As a Construction, Management and Engineering student at the Technical University of Eindhoven Hendriks has a fascination with 3Dprinting. While working on his master’s studies he founded a company called CyBe which uses 3Dconcrete printers to build concrete structures. The company started from scratch and developed its own methods of printing, designed its own print heads and researched material properties.
CyBe’s progress was noticed by Theo Salet, a professor at the department of Structural Engineering at the Technical University of Eindhoven. Together with various other partners (including CyBe) the TU Eindhoven started in October 2014 a four-year Impuls II research program on “3Dprinting sustainable concrete structures”. Rob Wolfs is the PhD candidate in this research program. He finished his master’s degree on the topics of “3Dconcrete printing” which was commissioned by Theo Salet, Berry Hendriks and Jakob Beetz (professor at TU Eindhoven teaching Advanced Free Form Design).
The current state of the construction industry does not allow for a great deal of flexibility. Not in design nor in manufacturing. Concrete parts are cast in moulds in factories and then transported to the building site. This requires (largely) identical parts, lots of transport and most of all, lots of time. Casting concrete on site eliminates a large part of the transportation of modules but is still limited to cast sizes and shapes. It also does not allow for last minute changes to the design as cast shapes have already been built. Creating curved elements becomes time consuming and therefore extremely expensive. This is where on site 3Dconcrete printing opens up a realm of possibilities.
The research conducted into 3Dconcrete printing investigates these possibilities by including a large range of input design parameters which related to each other, such as the material properties, the shape and factors like structural loads.
On a mechanical level different robotic systems are investigated. Currently CyBe’s ProTo R 3DP robotic arm is mounted with a custom built printing head. The maximum structure that can be built is therefore limited to the reach of the robotic arm, (3.000mm). In the near future the printing head will be mounted on a modular and mobile large scale gantry system with multiaxis capabilities to allow construction of larger projects. This will result in even greater speed, lower cost and more freedom in design.
Material innovation is key to taking 3Dconcrete printing to the next level. The current combination of mortar and additives hardens extremely fast which results in being able to increase print speed (195 mm/s) and layer height (30mm). Lighter mortar and fiber reinforced mortars are tested to increase the strength and layer-wise bound of the printed product and be able to generate a larger range of geometrical shapes.
The research is setup using a feedback loop based on mechanical, material and design properties. Any progress made on mechanical or material level is directly fed into the parametric design model allowing it to create new geometries by using the test results as input parameters.
The Free Form Pavilion is a milestone in this research. Its geometry is the culmination of the progress reached in material and mechanical efficiency and properties. The most recent printing tests has shown the layer offset needed for the pavilion can be printed. In the next weeks parts of the pavilion will be printed to test the actual geometry of the pavilion. With the current progress in improving printing speed the complete pavilion can be printed on site within 3 hours.
This type of rapid 3Dconcrete printing creates a (production) process based on continuous alterations and optimizations which completely changes the way not only the building industry works but also urban planning and design processes are set up. It allows for (almost) real time updates and feedback loops based on already constructed parts.
Furthermore it drastically shortens the construction period, minimizes building errors and reduces CO2 emissions (CyBe mortar CO2 emissions are 32% less compared with portland cement, and also less material is needed to build walls reducing the CO2 emissions even more) by eliminating transport. 3Dconcrete printing can be done on site using local material. The possibility of (re)using concrete from demolished buildings through Smart Concrete Crushing for the 3Dprinter is researched and is close to becoming a reality.

