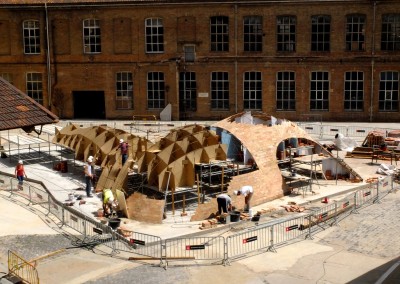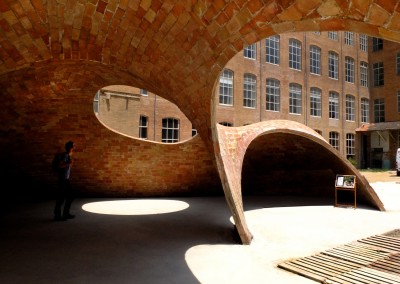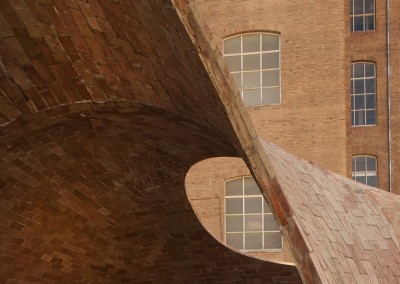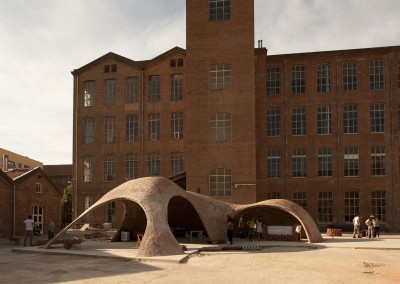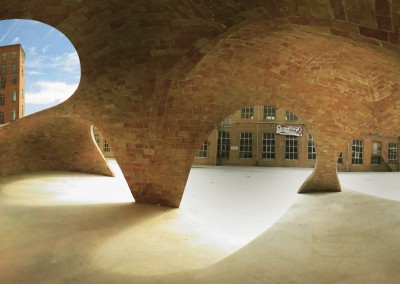BEYOND | call for projects
ENTRY #23 | bricktopia
Project Brief
The building presented has a vaulted unreinforced masonry structure made with the traditional technique of thin-tile vaulting (also known as “Catalan vault”). It reached a maximum height of 4 meters, had spans between 5 and 7 meters and the shell had a surface of 150 m2.
“Catalan vaults” are masonry structures made with bricks and binder. The bricks are placed flat setting up two, three or more layers. Traditionally thin bricks -or thin tiles- are used because of their lightness, which is a necessary condition to build the first layer “in space” (without a continuous formwork, using gypsum or fast setting cement. The aim of using these binders for the first layer is the quick adhesion achieved so that the bricks get attached within seconds to the edge walls or to the previous arcs or stable sections already finished, cantilevering for some time and avoiding the necessity of centering. The second and subsequent layers can be set with lime or Portland cement mortar.
The “Brick-topia” pavilion takes as reference and inspiration the prototype built by the Block Research Group at the ETH in Zürich, but “Brick-topia” is the first free-form “Catalan vault” at such a scale. Increasing the size, opening it to the public and the constraints of time and budget, meant necessary innovation in the construction process, as well as meticulous structural analysis. These aspects are presented in this paper, together with the materials used and the form-finding method.
FORM-FINDING METHOD
The shape of the pavilion is the result of a thorough design process using the software RhinoVault. This tool is a plug-in of Rhinoceros developed at the Block Research Group in the Institute of Technology in Architecture at the ETH in Zürich. It allows the design of compression-only vaulted structures with a high formal complexity. The theoretical basis of the software is Thrust Network Analysis (TNA), a method to generate “possible funicular solutions under gravitational loading within a defined envelope”.
“Using reciprocal diagrams, it provides an intuitive, fast method, adopting the same advantages of techniques such as Graphic Statics, but offering a viable extension to fully three-dimensional problems. Our goal is to share key aspects of our research in a comprehensible and transparent setup to let you not only create beautiful shapes but also to give you an understanding of the underlying structural principles.”
The design had two principal goals: 1) fulfil the requirements specified by the client making a functional pavilion for the site with a clear intention when defining the openings and closed spaces 2) explore the possibilities of the construction technique providing the building with different features that would take the structure to the limit.
Some of the features that were incorporated in the design are inclined thin supports, arches that cannot be inscribed in a plane, a twisting support where arches in perpendicular directions land, different heights of the vaults, different degrees of curvature and a big hole in the shell.
CONSTRUCTION
Formwork is usually one of the most challenging parts when building a shell; not only because it means a provisional structure to build the final one, but also because it is normally expensive and time-consuming. This fact puts architects and engineers to the test of being able to come up with better solutions in terms of costs, schedule, sustainability, ease of implementation, versatility, etc.
The combination between the computational tool RhinoVault and the use of the Catalan vault as construction technique, already put into practice by the Block Research Group, opened a new horizon in the designing of free-form shells and the ease of their implementation. However, a more complex falsework is needed than in conventional “Catalan vaults”. Traditionally, no load bearing falsework is needed, as the geometry of the vault is normally reached by building stable portions of the structure during the construction process. Falsework used in free-form Catalan vaults needs to have load bearing capacity to support the self-weight of parts of the structure until stable arches or portions of the structure are built. However, as the self-weight of thin-tile vaults is low in comparison to other masonry structures, the falsework does not have to support high stresses
The solution adopted had three main elements or materials: scaffolding, cardboard and steel rods. The final shape and load bearing capacity of the falsework is given by a grid of bent steel rods.
The scaffolding was composed by 2m by 2m modules at different levels depending on the height of the vault at the specific area. Sections every meter were extracted from the model in two perpendicular directions. Cardboard panels, 2m by 2m, were cut on site following the shape of the sections. Each module of the scaffolding served as the base for a system of four stable intersecting cardboard panels. When the whole shape had been defined by the cardboard panels, 6-meter-long steel rods were placed on the top edges of the cardboard shaping the vault. First, ?10mm steel rods were placed in one direction and secondly, ?8mm rods were disposed in the perpendicular direction. They were tied together with wire where they intersect. Additional ?12mm steel rods are placed on the net shaping the main arches and providing an edge where the bricks can rest while building the arches. Depending on the accessibility and taking into account the need of the builders to work through the falsework, some supplementary steel rods are situated in between the main ones making the grid denser in some locations: 0.5 m by 0.5 m. Once the steel bar grid is built, the cardboard can be removed and the builders can work standing on the scaffolding
Implementing this fast system allowed the masons a quick start with the first layer of bricks. Besides, the usage of economical materials and simple tools such as rulers and cutters to measure and cut the cardboard reduced the budget significantly.
Project Credits
Marta Domenech
David López López
Mariana Palumbo
Affiliation/Organisation:
Map13 Barcelona, Spain

